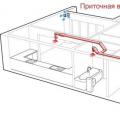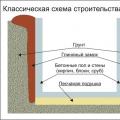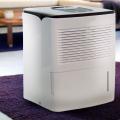In winter, ventilation of the attic space prevents moisture from accumulating, and also prevents the rafters from freezing. In summer, the roof gets very hot under the influence of direct sunlight (the temperature depends on the roofing material), but with the help of properly organized air exchange in the attic, this temperature will not be felt. In a rainy autumn, excess moisture can lead to the formation of mold on the main load-bearing elements of the house - with proper ventilation this will not happen.
Choice of attic ventilation options
Attention! The attic air exchange system is a product that can be of two types (ridge, eaves). You can use a fan, it is placed on the roof. You can often find holes in the roof that serve as ventilation for the attic, a dormer window or a ventilation duct.
Roof aerators are exhaust outlets (air vents) of the under-roof space, which contribute to the release of moist air to the outside. The aerator is a pipe with a mushroom cap. They are mounted on pitched roofs, the peculiarity of such a roof is that the circulation of wind masses under the roof is carried out due to the difference in temperature and pressure difference. Air through the cornice aerators rises from the bottom up and is discharged through the aerators located at the ridge.
Types of aerators
- Point aerators (vents) - installed on skates (ridge), as well as pitched, which are installed on the roof slopes, in a certain area. They are different in shape, but more often found in the form of a hat mushroom, inside of which a fan is built.
- Continuous aerators (air vents) - they are oblong and continuously stretch along the ridge. Thanks to the holes, air will circulate along the entire roof. This type of ventilation is visually hidden, because it is covered with a roof from above. By the way, when buying a roof, you can immediately pick up a suitable aerator.
Supply and output ventilation of the attic in a private house occurs through aerators (cornice and ridge) in the pitched roof. Moreover, eaves are installed not on one, but on both sides of the cornice overhangs. They represent a gap with a diameter of 2.5 cm between the wall of the building under construction and the roof.
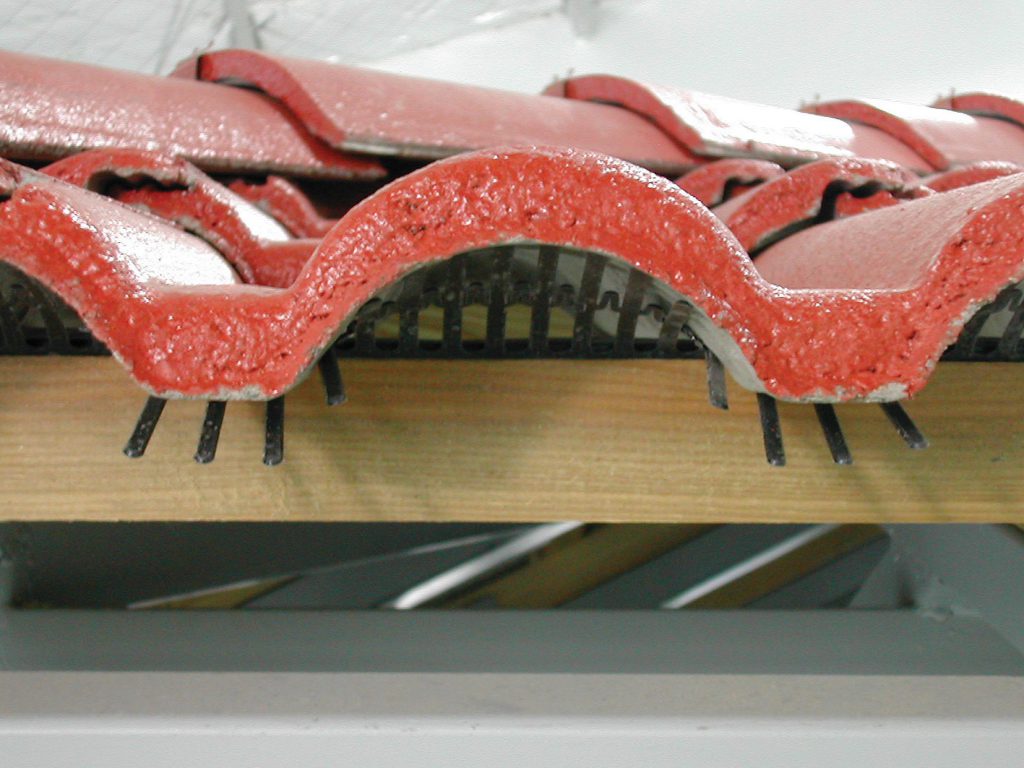
When installing point aerators, the hole diameter should be no more than 10 mm. Although it all depends on the slope of the roof, if it is 15 degrees, then the hole can be 25 mm. If aerators are installed on a roof slope, gratings and grids are fixed on them. Ridge aerators can be made solid, or they can be installed every 6 m (wind vanes).
Attic ventilation through dormer windows
Many roofers believe that this type of ventilation is not very effective because it cannot provide ventilation for the entire attic and air stagnation is formed. In the project of the house, it is necessary to place dormer windows on opposite sides of the roof. The optimal window dimensions should be 800 x 600 mm. To begin with, the wooden case is fixed to the rafters with the help of racks. Then sheathed with a roof. The last step is to install the stack package into the window box.
You should carefully examine the joint between the roof and the frame of the dormer window, you need to make sure that there are no gaps, so a strip of roofing metal is attached in this place. The window is not placed near the ridge, as well as the roof eaves. It is recommended to install windows at a distance of 1 m from each other; they can be equipped with a ventilation grill made of polymeric materials.
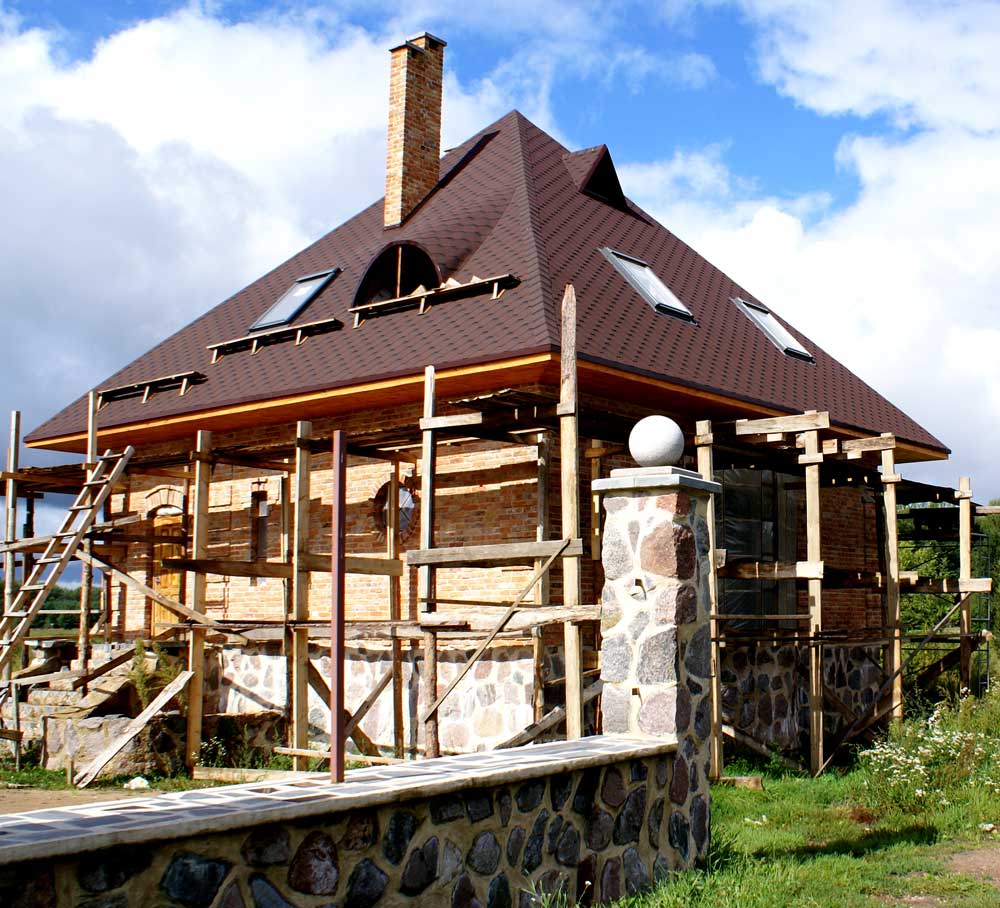
hip roof cold attic ventilation
A hip roof is a design in the form of a classic gable roof, 2 more additional slopes are added from the end of the roof. This type of roof is divided into:
- half hip;
- tent;
- broken line.
Each type of roof has its own characteristics of attic ventilation. For example, it is impossible to apply the ventilation rules of a gable roof to a hip roof. For this type of roof, 2 holes are made (inlet in the filing and outlet near the ridge beam). If the roof has a slope greater than 45 degrees, the air masses are circulated due to the temperature difference. With a small slope, ventilation is carried out by mechanical devices (fans), turbines.
The type of roofing material is also of great importance. So, if the roof is covered with slate, then it is not necessary to install additional ventilation in the attic. Wind masses will freely penetrate into the attic. Ventilation is installed if the roof is equipped with metal tiles, because a film vapor barrier is laid under it.
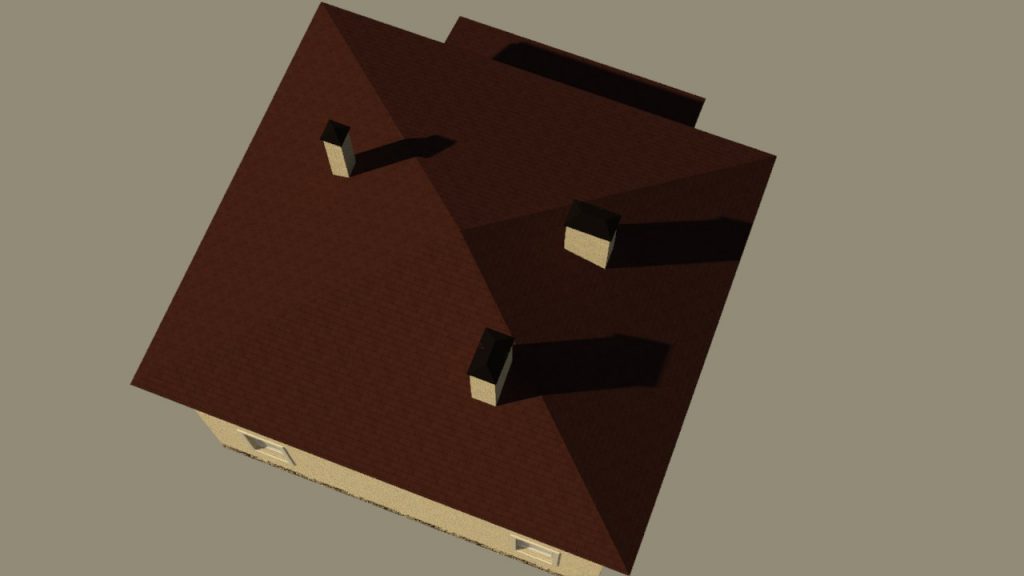
Important! The crate and rafters are not sheathed with insulation from the inside, because the ventilation of a cold attic in a private house protects them from environmental factors. Edged board can be used for sheathing wooden beams. However, it is necessary to make small gaps in the skin that will allow air to pass through.
Is it possible to bring ventilation to a cold attic
To answer such a request, let us once again recall the role of proper air exchange. Ventilation in the attic is designed to solve such problems:
- prevents the accumulation of fumes formed in the house;
- protects the insulation from the formation of fungus, as well as the main elements of the roof from destruction under the influence of moisture;
- helps to maintain a constant temperature in the attic.
If a ventilation duct is brought out of the house to a cold attic, then moisture will accumulate in its space. As a result, wooden structures will gradually begin to rot and require replacement. In a word, in a cold attic, removing home ventilation is unacceptable.
What is special about the calculation of vents
Do-it-yourself ventilation in the attic of a private house is calculated taking into account a number of parameters:
- attic area;
- types of insulation that were used during construction;
- the volume of warm air coming from living rooms.
Slotted vents play a key role in bringing ventilation to the attic. The ratio of their area to the area of the attic is 1:500. In this case, the airflow area cannot be less than 0.05 m.
Attention! An important role is given to the height of the roof slopes. For example, there is a rafter 20 m long. Then the area of ventilation slots on the cornice overhang is 400 square meters. cm/m. Another example: a rafter 7 m long, then we get an area of 200 square meters. cm/m. Conclusion: The total area of the holes through which the supply wind masses enter is less than the total area of the ventilation outlets.
When building a roof, there may be errors, so the calculations should be with a margin of 5 cm. These tips apply to a standard gable roof.
What are the features of an insulated roof
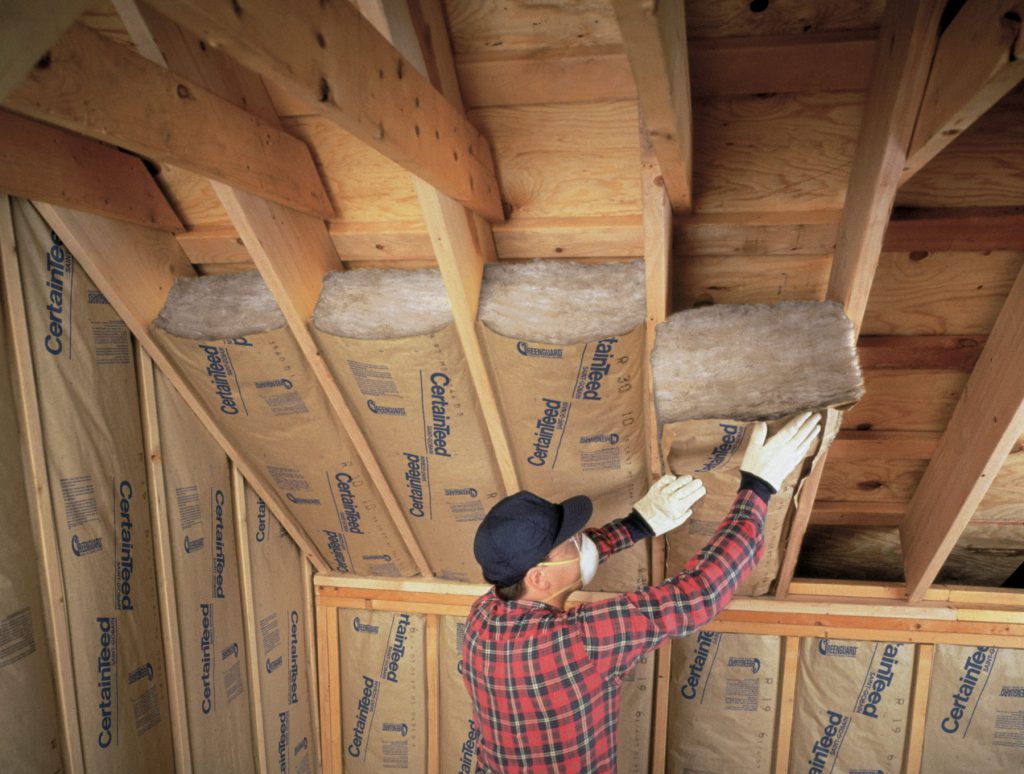
Do you need ventilation in a cold attic if you plan to insulate the attic to equip the attic? When warming will be performed, it is necessary to adhere to the following basic rules:
- The distance between the insulation and waterproofing should not be less than 30 cm. This rule must be taken into account when laying the roofing "pie".
- For mineral wool insulation, it is necessary to leave a small space, since over time the volume of the insulation will increase by a third. With the help of rails, you can increase the length of the rafters.
- Diffusion membranes are necessary in cases where the roof structure is complex. Installation can be done directly on the heater.
- On the crate, the height of the bars must be at least 40 mm so that the air masses entering through the siphons exit through the ridge.
Ventilation of a cold attic in a private house differs significantly from the arrangement of ventilation when insulating an attic. In order for ventilation to work as expected, it is necessary to calculate the strength of the roof elements. It is better to mount spotlights from aluminum or plastic, since such panels are not afraid of corrosion. Ventilation between the rafters is necessary so that there is no freezing and frost formation in the attic. In order to avoid clogging the air ducts with air, it is necessary to protect them with a mesh or grate. The heat exchanger will allow you to regulate the temperature inside the attic.

